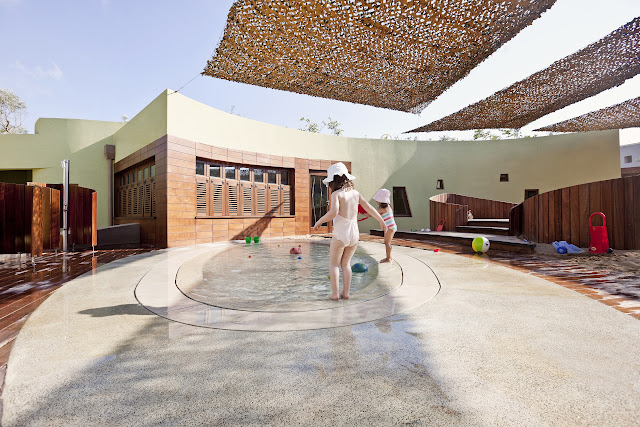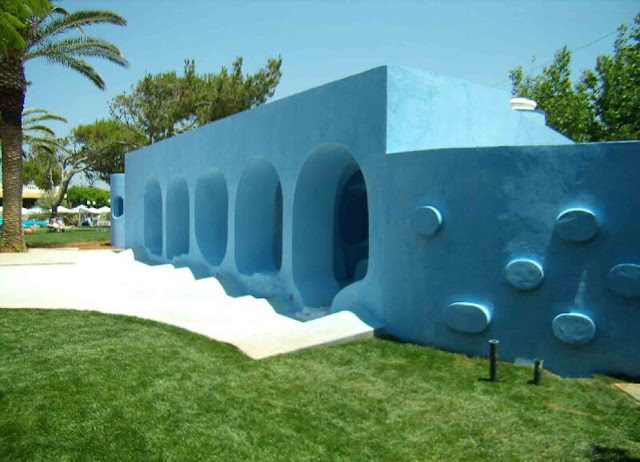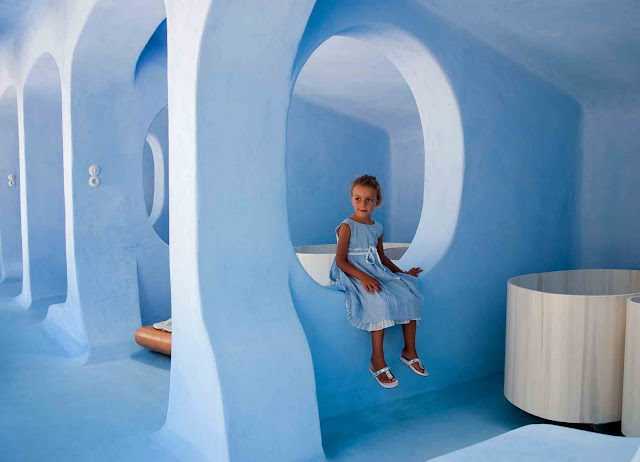
It was Easter holidays last week so I’ve been away for a week. Like almost every year we went to our little mountain village in northern Greece, Grevena Macedonia.

The weather was very cold, misty and rainy every day. But the garden was beautiful nontheless!



I adore the way my ayntie uses rocks for plant pots. How clever is that?


A couple of ceramic bird nests I made few years ago still decorate the entrance.




The houses of the area were traditionaly stone built like the one above. But after the big earthquake in the 90’s when the governement gave house loans to the habitants, most of them chose to build new houses. So today very few of the old ones remain intact and they are usually abandoned.




When I was very little and my family didn’t have a house in the village (our home was burnt during the civil war) we spend some time in this house that belonged to a relative. So I’m sorry to see it ruined like this and I will be even sorrier when it will be demolished one day.


That’s the street in front of my family house. This part of the village is built on rocks and it used to be beautiful because, although the village is 800m above the sea level, hundreds thousands years ago the mountain was covered by the sea, something you can see on the round shapes of the rocks.

But unfortunately the village administration decided few years ago to ruin the rocks in order to have a larger street. One of the most beautiful and unique sights of the village will never be the same!

And here is my family home!

Just above the village square!

Hopefully soon I’ll manage to scan some old pictures from other villages to share!











































































